Hub of Lives
A Re-Interpretation of Group-Linking Compound and Tainan's Locality
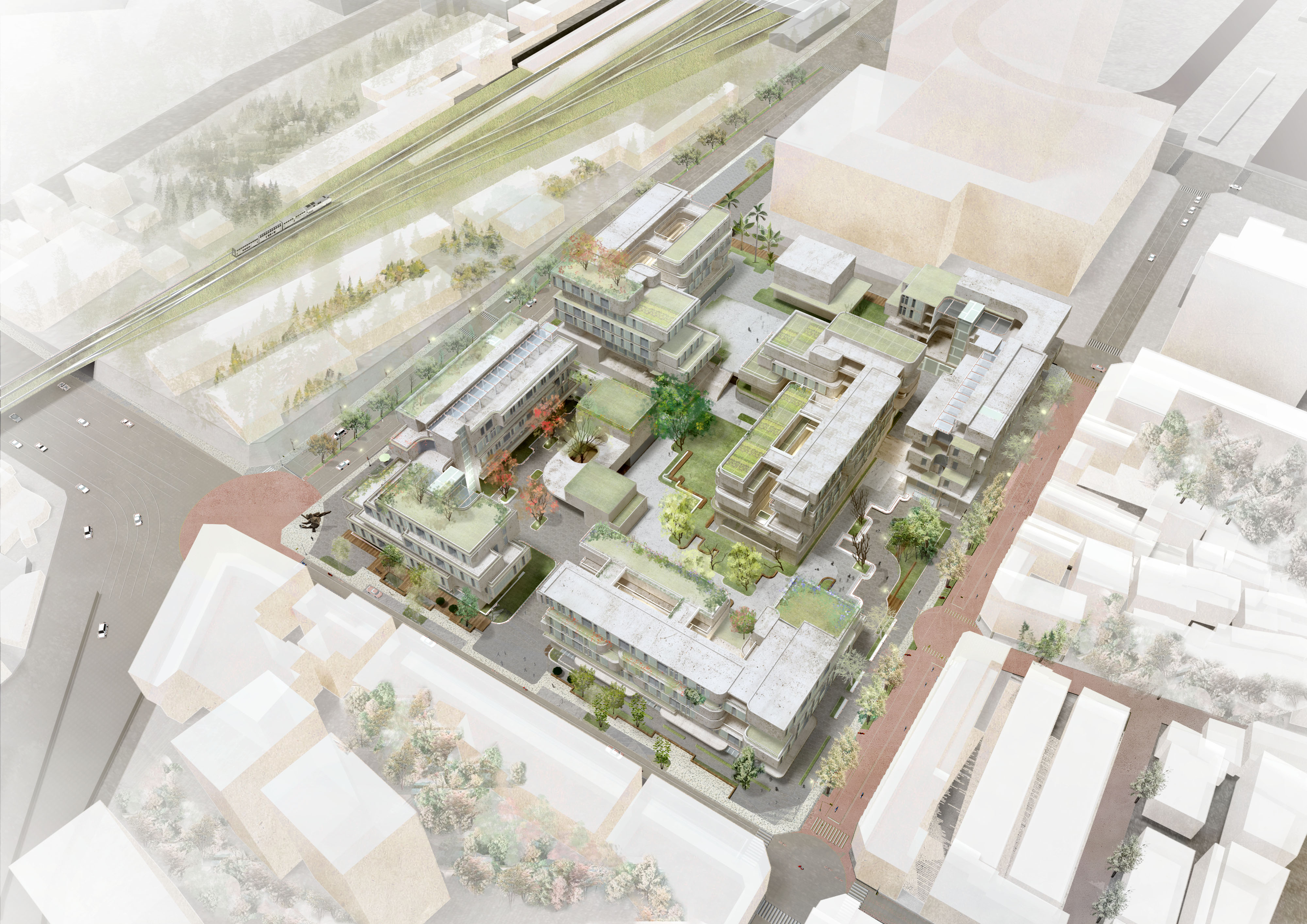
Date | 2015.04 -06
Instructor | Grace Mingen Chang
Site | Tainan city, Taiwan
#Individual Project
#elderly care #student dormitory #club-based care # network
Locality reflects the reinterpretation of layers of accumulating spatial memories, determined by factors such asmicro-climates, spatial scales, and textures that trigger recollections of the space. Architectures in cities not onlydocument local changes, but also present the patterns and possibilities of human interactions. Tainan is the firstcity built by the government in Taiwan history. Therefore, despite political and economic transitions, the city still maintains its former atmosphere, which has not perished with the growth of the city. People still sip hot tea whileenjoying cool breezes under trees. People set their tables at the front door to have dinner with neighbors. The bond between neighbors is warmer compared with those of other cities.
Design Process

Tainan Urban Context
The design began with observations of Tainan street buildings and Min-Nan
(Southern Fukien) traditional courtyards to see the spatial arrangements,
scales as well as the inhabitants’ activities. Then, by applying the simulation
analysis software to analyze the microclimate of the base, the routine of
different ethnicity groups and when they use the space, the open area’s
usage can be maximized under general circumstances.
usage can be maximized under general circumstances.
Based on an open-area perspective, the design first deals with the different
functions of areas around the base, and alter the scales of the streets so the
spaces inside and outside of the base can be connected. Second, different
functional courtyards are centers that hook up multiple dwellings. Third,
semi-public areas (such as public living rooms) weave private areas
together.
As one floor descended into another and eventually down to the ground, the extra spaces are developed into vegetable patches and gardens. The entire space where students conduct club activities, the elders rest, farmers grow things, the neighborhood mingles eventually evokes communications and interactions between people of different ethnicities.
As one floor descended into another and eventually down to the ground, the extra spaces are developed into vegetable patches and gardens. The entire space where students conduct club activities, the elders rest, farmers grow things, the neighborhood mingles eventually evokes communications and interactions between people of different ethnicities.

Ground Floor
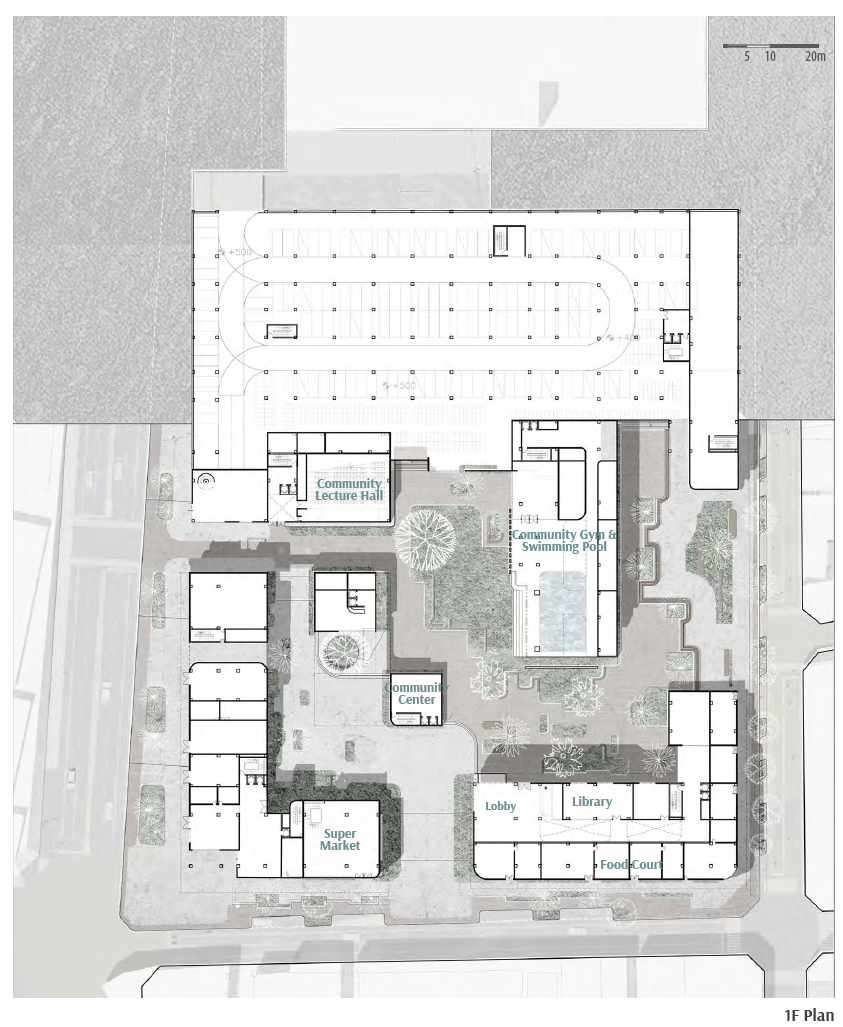
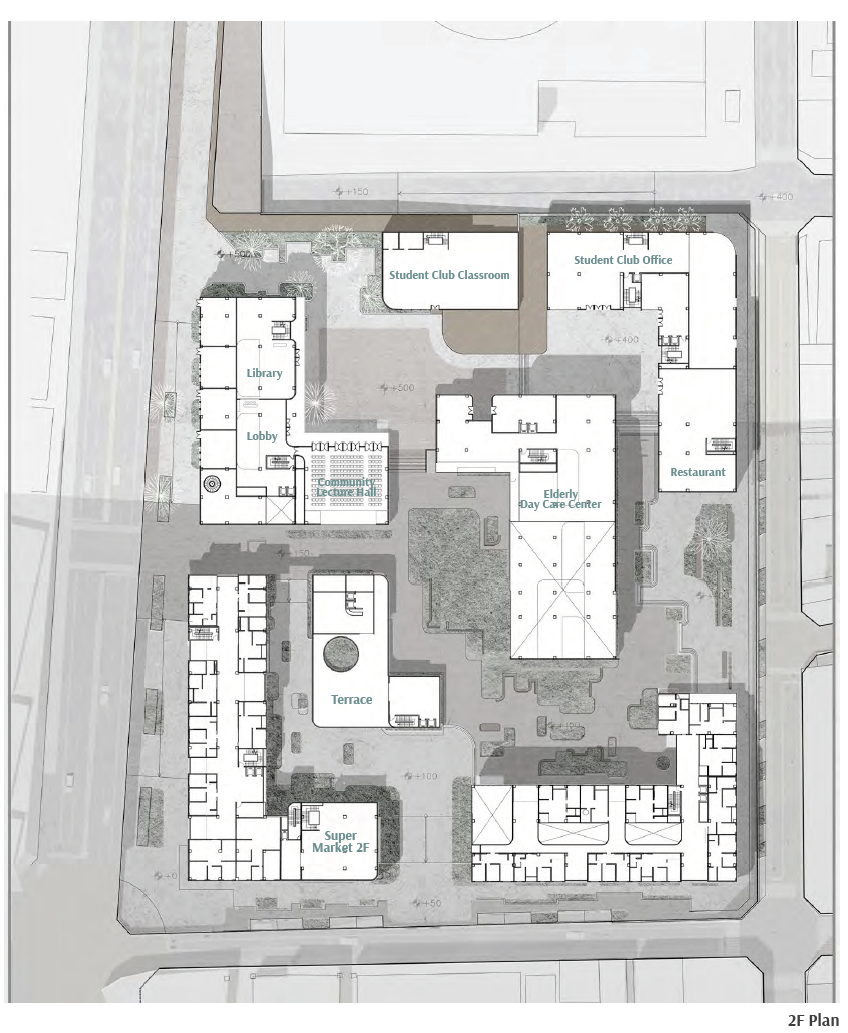
Street Scape

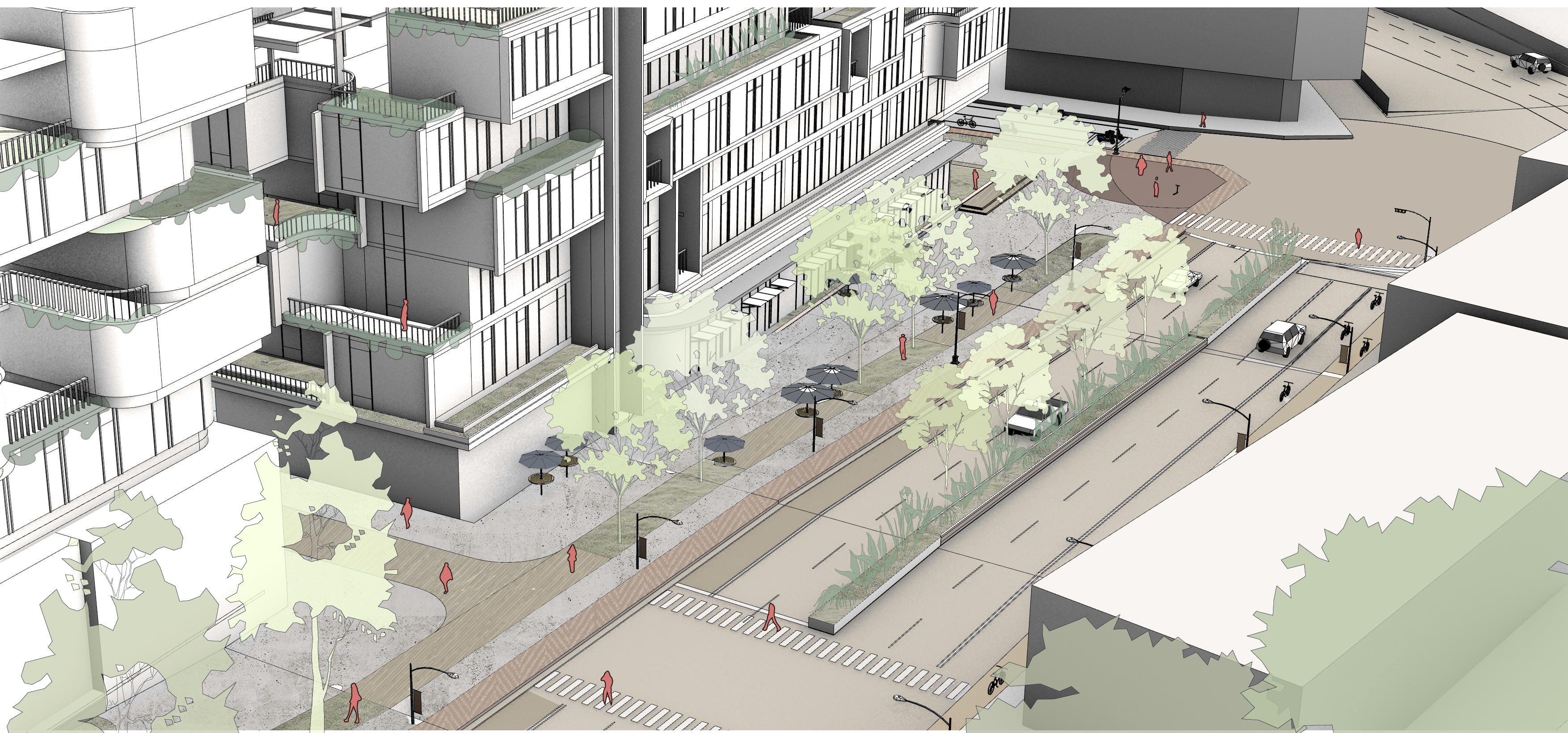
Open Space
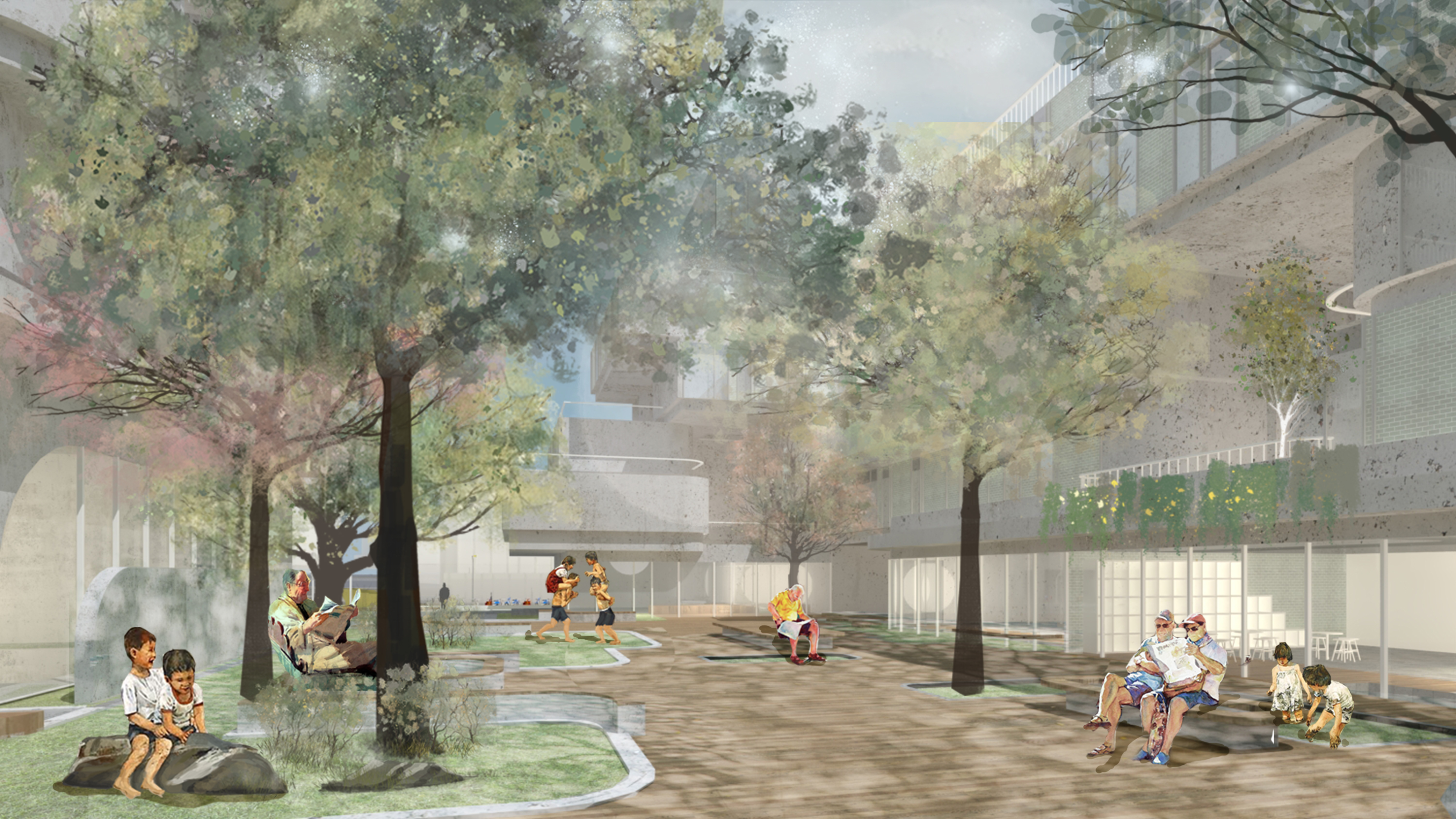
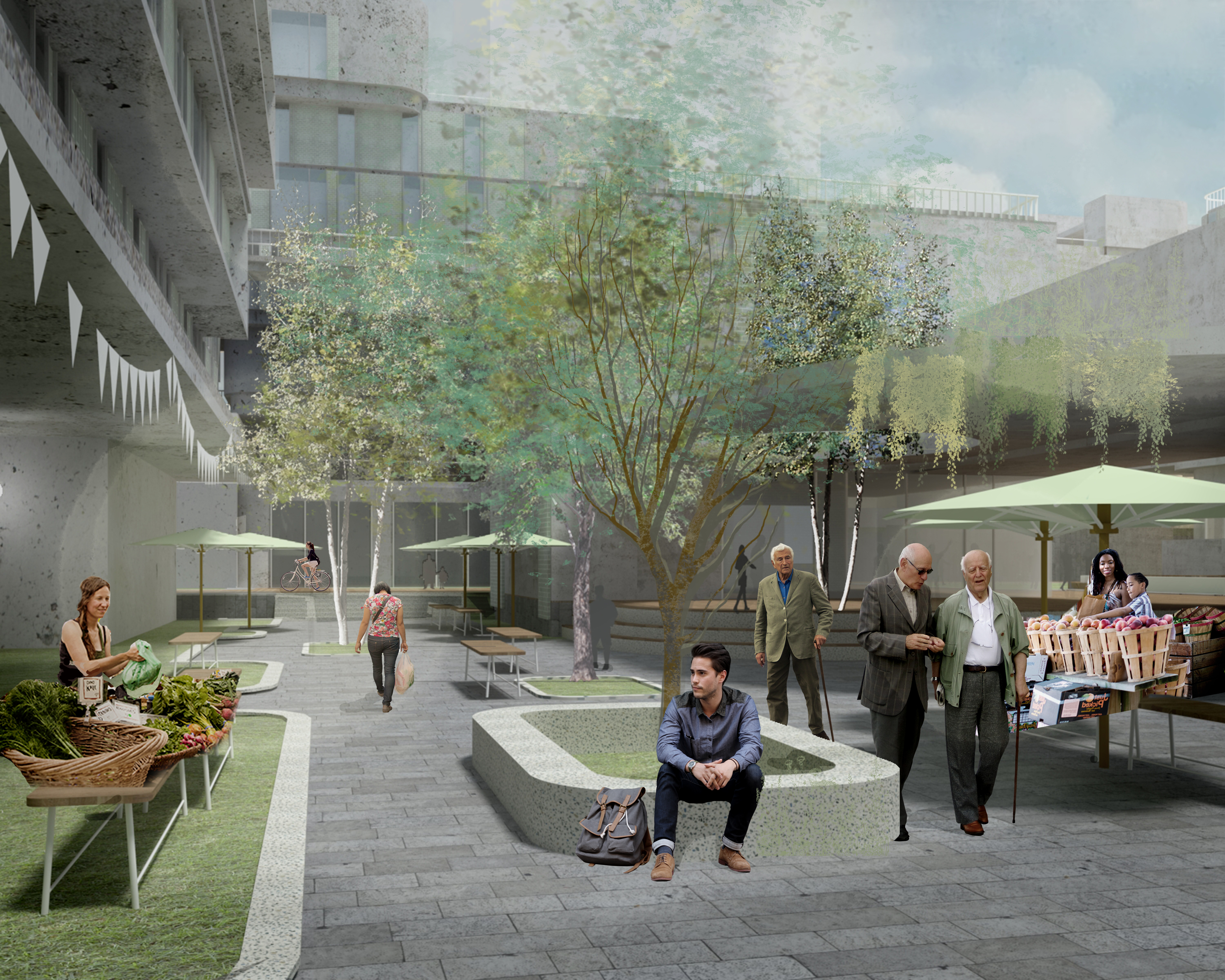
Unit
Micro-Climatic Analysis &
Massing Strategy
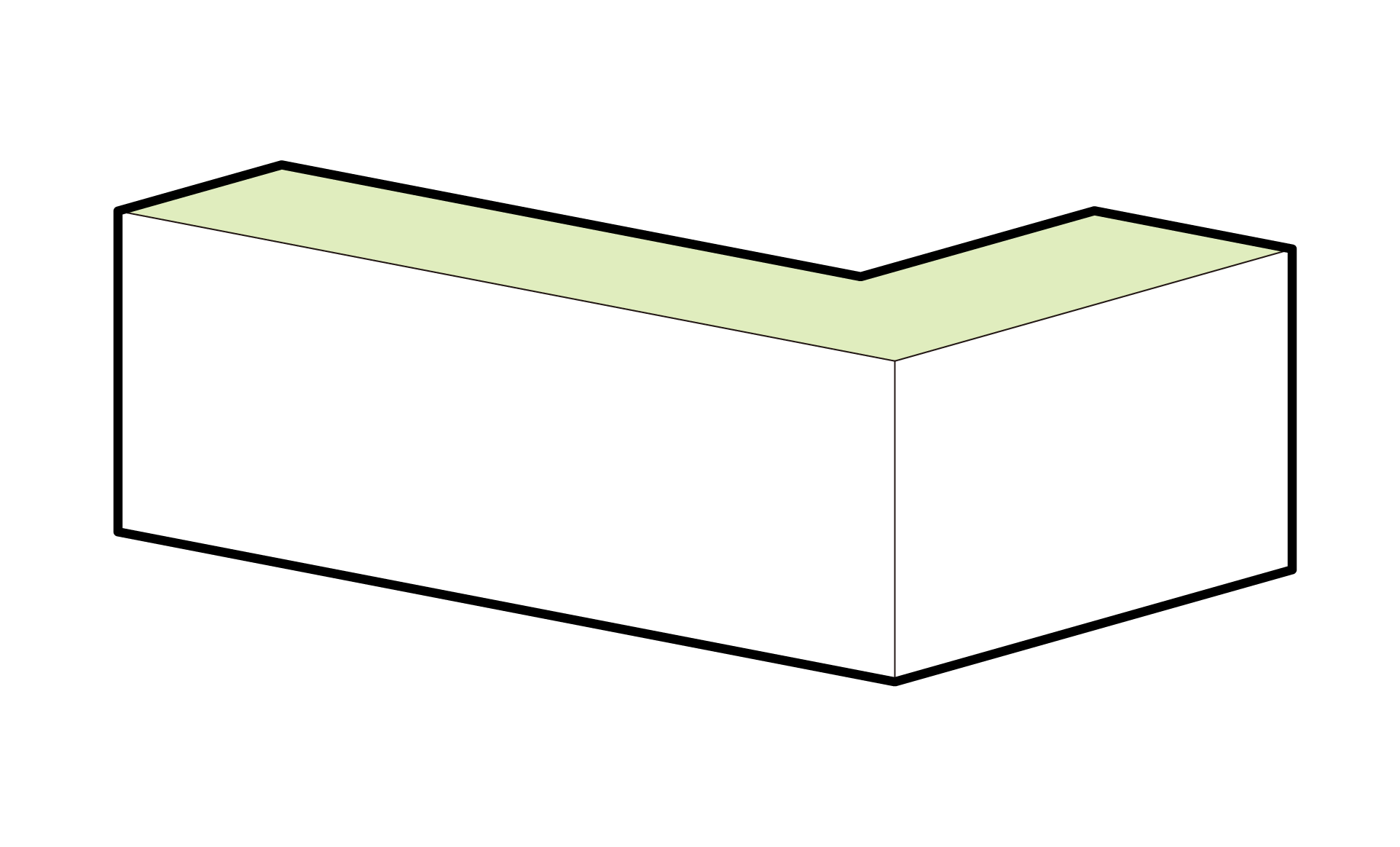
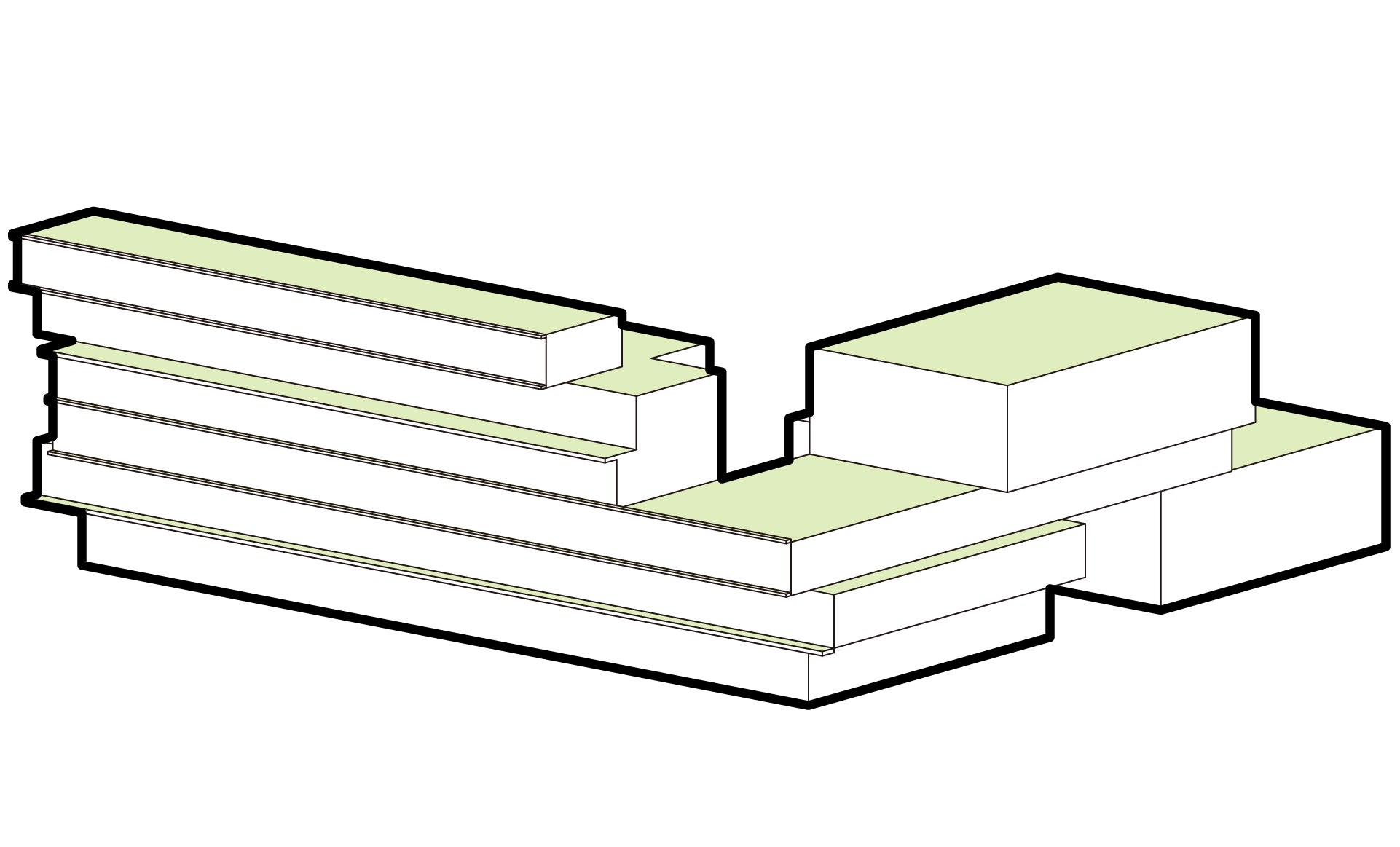
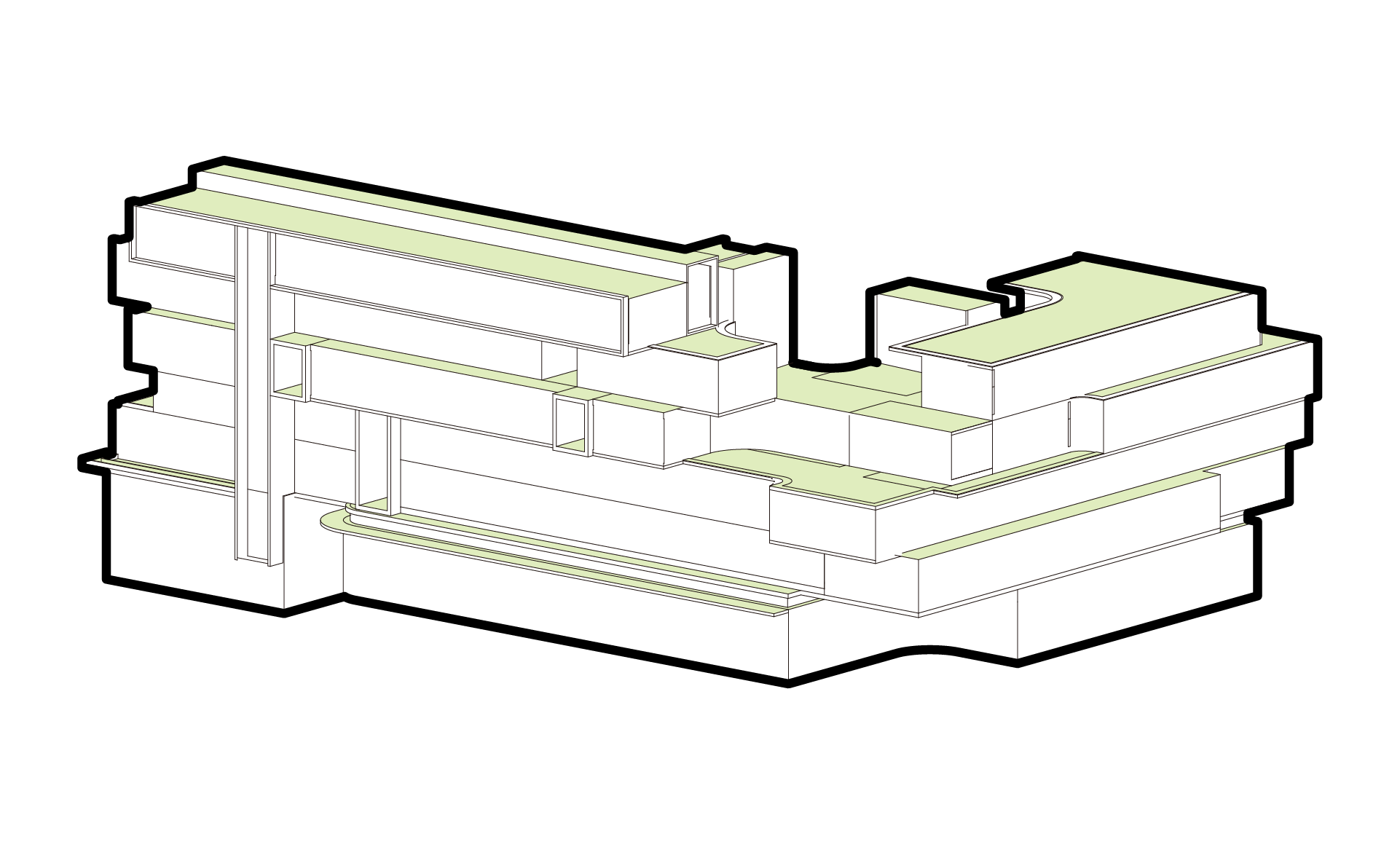
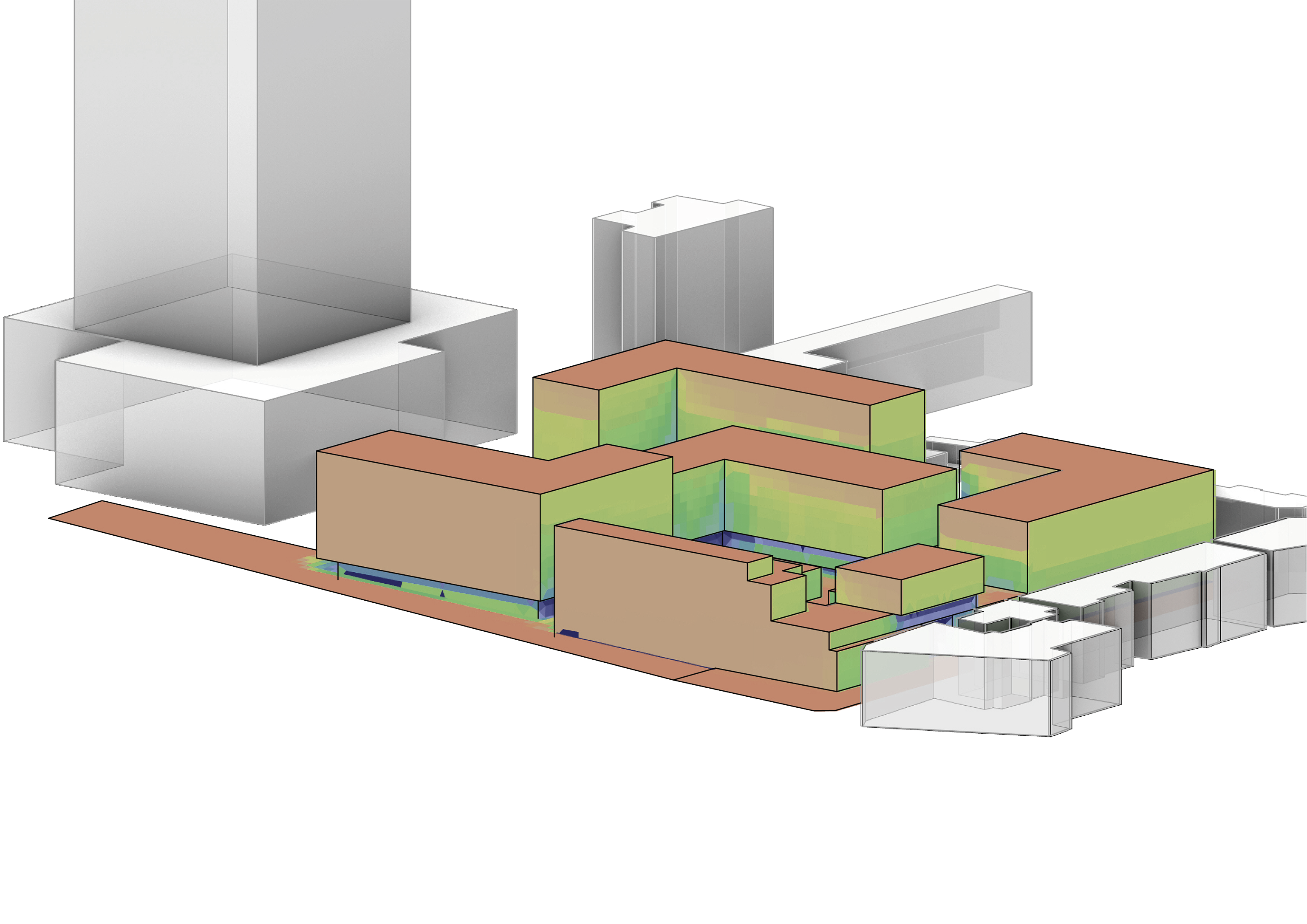
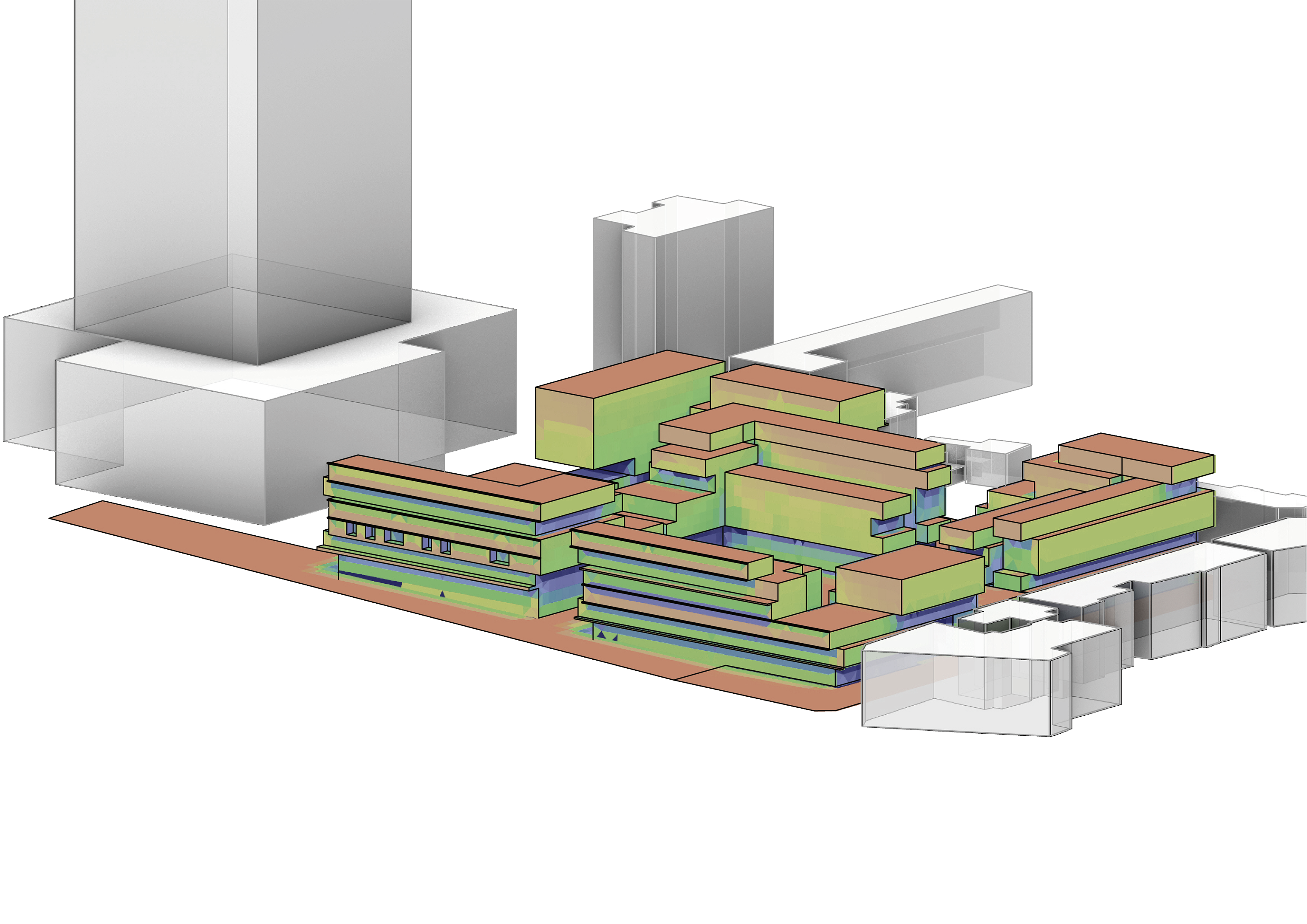
The best ventilation time for natural wind: from April to October.
Adding natural ventilation to reduce the reliance on air conditioning to the maximum.
(spring, autumn, and summer night )
Sunshade Strategy
1. Courtyard—use object arrangements in the courtyard to block the shade in the open area. Where there is more radiation, add more trees and built longer eaves.
2. House Unit—use the front and back of the massing, increase the eaves to increase more shadings.
Adding natural ventilation to reduce the reliance on air conditioning to the maximum.
(spring, autumn, and summer night )
Sunshade Strategy
1. Courtyard—use object arrangements in the courtyard to block the shade in the open area. Where there is more radiation, add more trees and built longer eaves.
2. House Unit—use the front and back of the massing, increase the eaves to increase more shadings.
