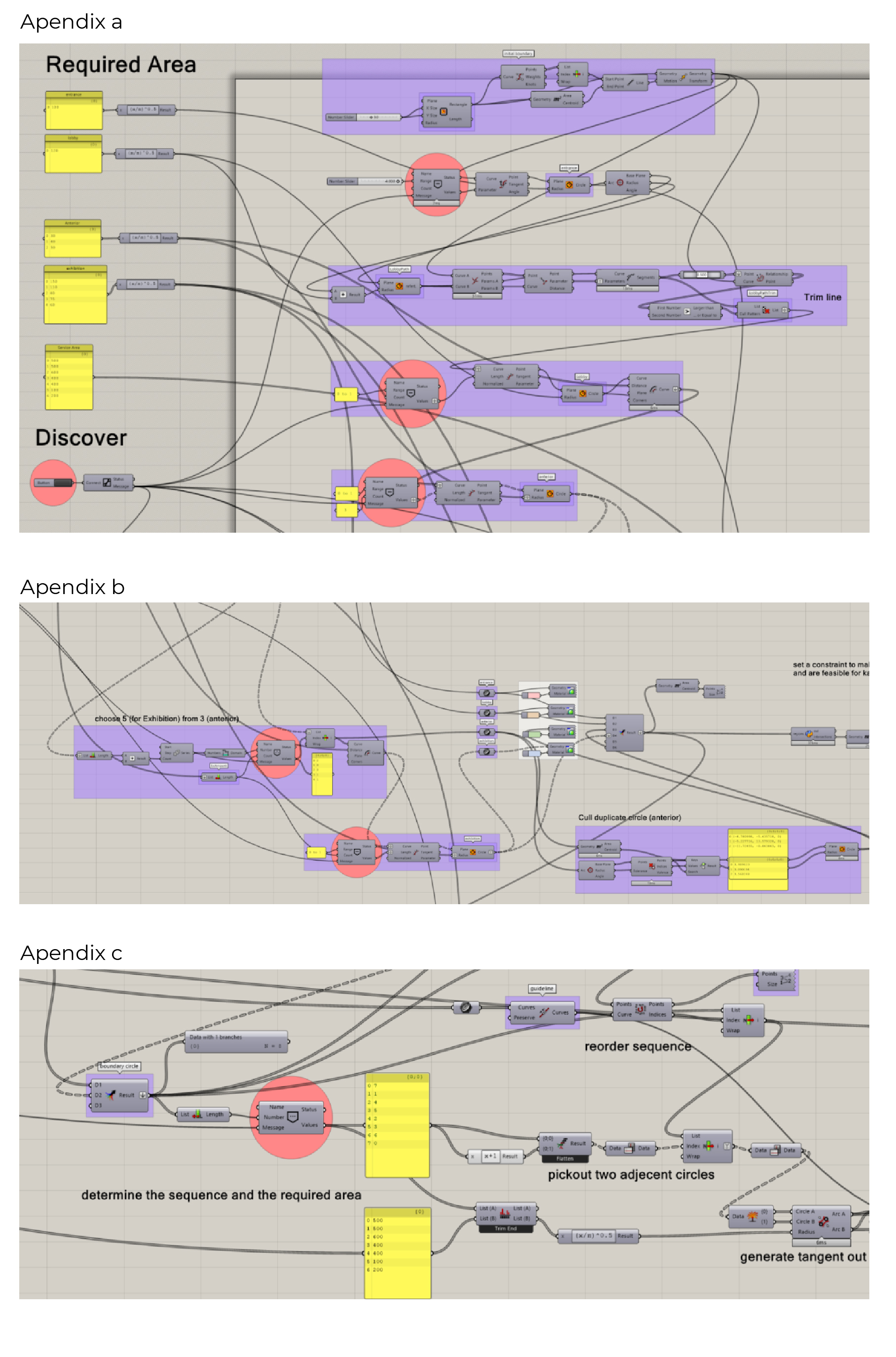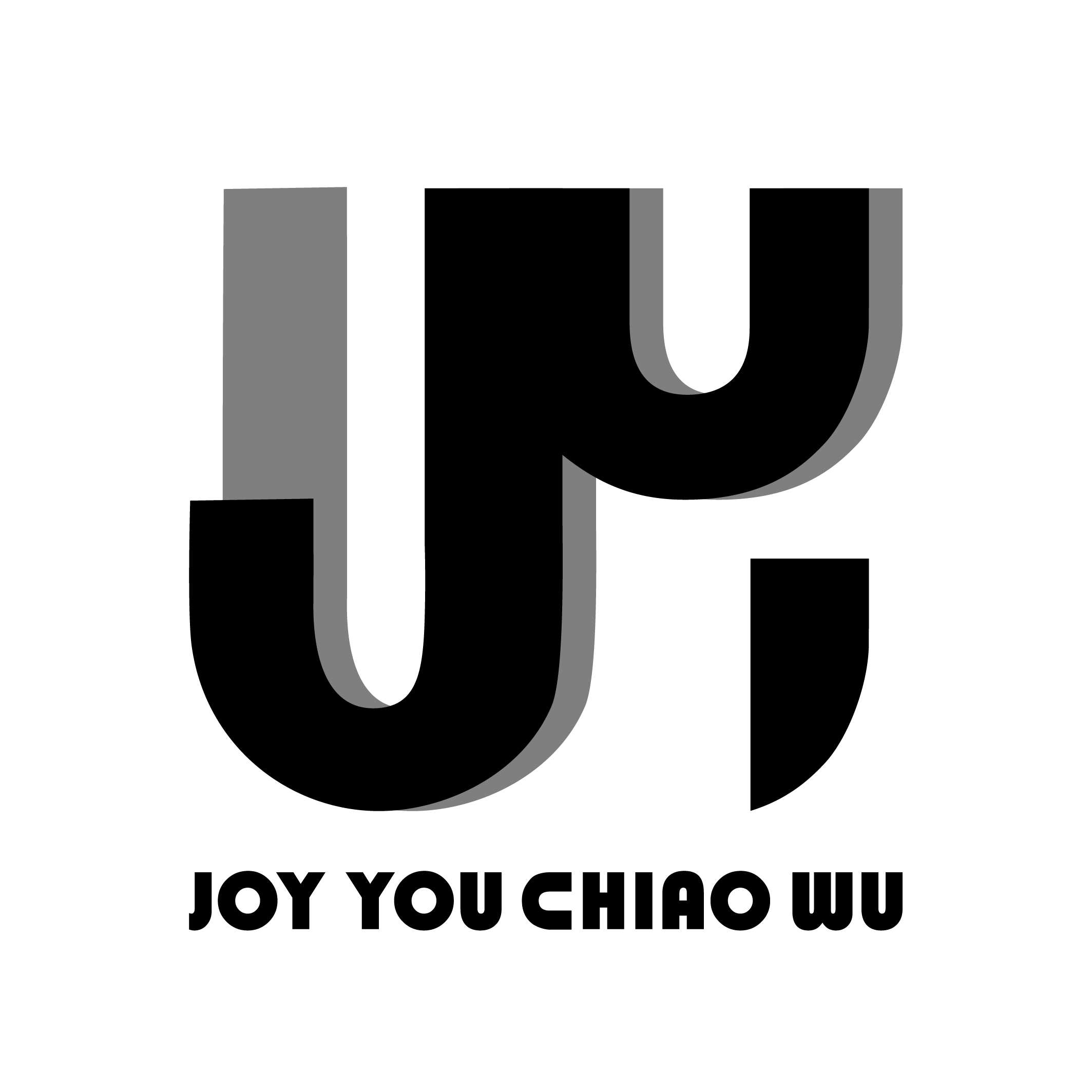Circle Packing Museum
Tomihiro Museum Optimization
GSAPP Spring 2020
Generative Design
Instructor | Danil Nagy
Design Tools | Grasshopper, Kangaroo, Discover
This project is using generative design tools for developing an architectural plan for a museum using certain design language. In this case, we refer to the Tomihiro Museum designed by AAT + Makoto Yokomizo Architects, which uses circles as the primary geometric element.
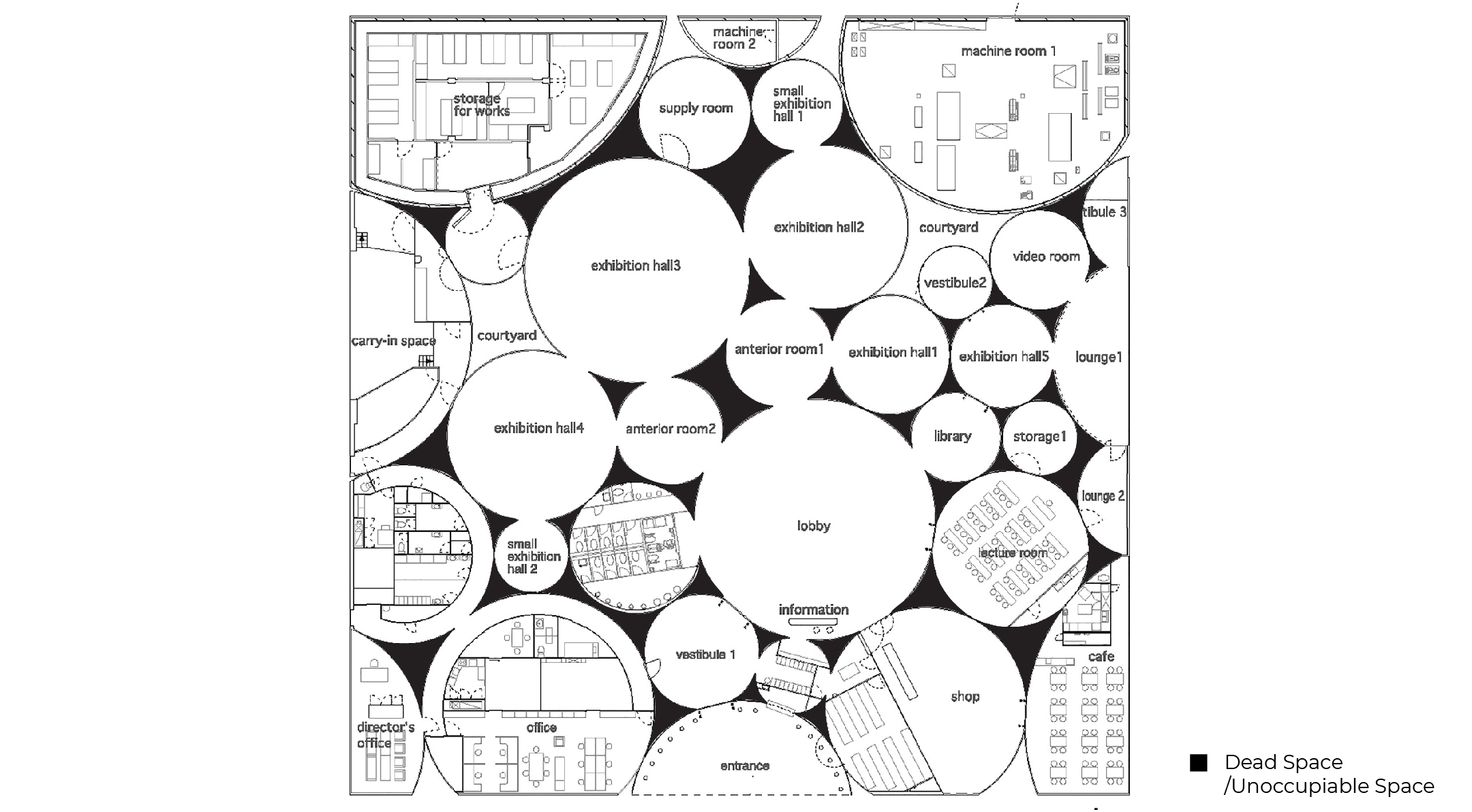
Understanding there were many more considerations involved the an actual design project, we start by conceptualizing the generation of this layout as a circle packing problem. The primary goal is to maximize the total area of the circles within a given boundary while minimizing the ‘leftover’ ones in between different circles.
For traditional design methods, this initial step could be a rather random process. But with this level of simplification, generative design approaches can review a wide variety of initial schemes and help select the more optimal ones before giving to further judgments by designers.
Considering the practicability of turning the generated output into an architecture plan, there are certain rules to follow for the generative process:
- Each circle has one single function;
-
The core functions open to visitors are arranged in a certain sequence, i.e., entrance - lobby - anterior room - exhibition hall;
-
The core functions open to visitors mostly occupy the space around the center while the supporting functions distributed on the periphery;
-
The ‘leftover’ space enveloped by circles would be considered as a courtyard when larger than 15 sqm. Otherwise, it would be considered unusable.
Methodology
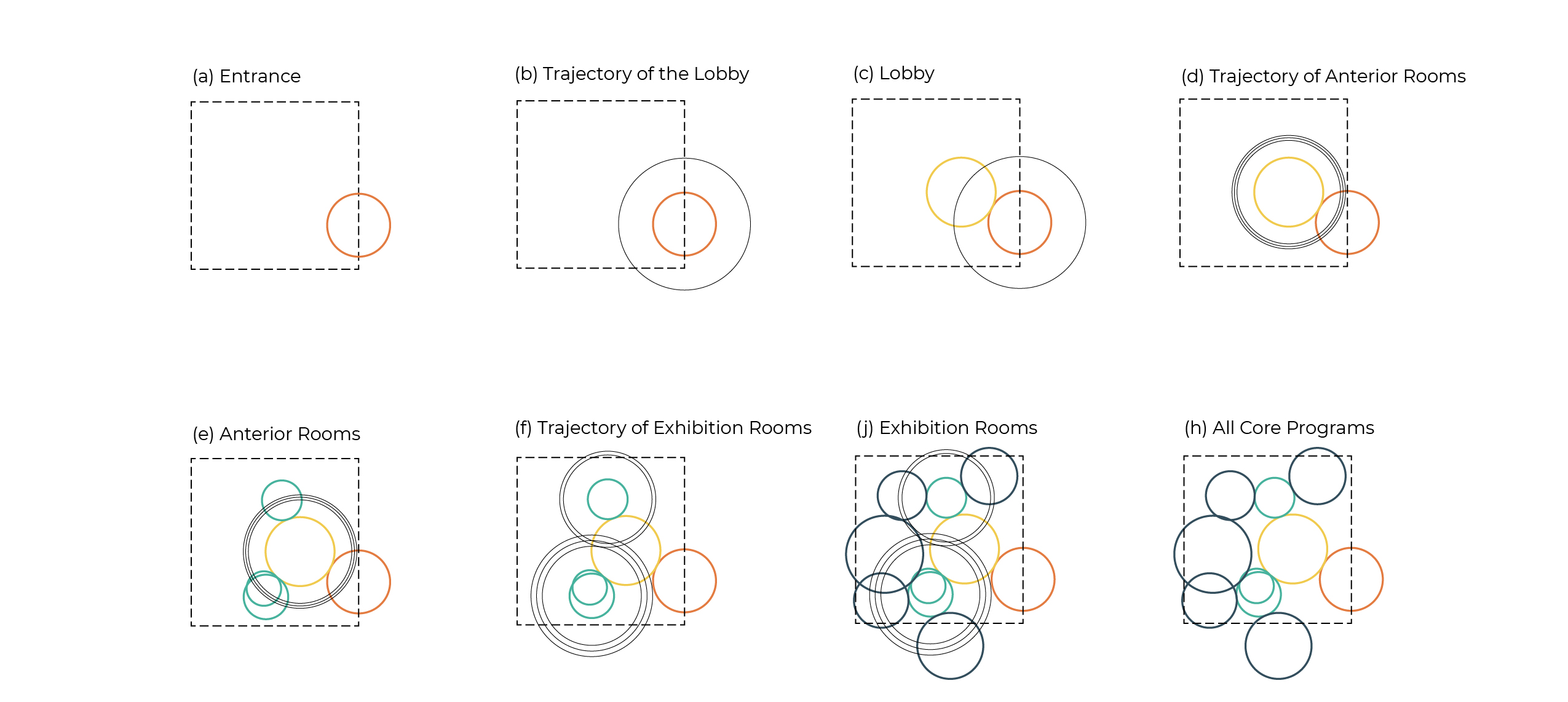
Determination of circles based on different programs of each spaces
The following section describes the details of our generative geometry process, including the hierarchical phases of placing core and supporting functions, the optimization of circle arrangement which work towards a clear circle packing that is least overlapped or dispersive, and the classification of outdoor ‘leftover’ space.
Generation and optimization of the core functions
The core functions of the museum include the entrance, the lobbies, the anterior rooms, and the exhibition halls which are open to visitors. For this part, the number and area of each function strictly follow the original plan. Firstly, the entrance is being generated with its centroid located on a square rail in the central area. Then, circles for each function are generated tangent to the previous ones. Each function is shown with a certain color. This does not guarantee circles of which function is not one level next to each other to be tangent.After the generation of all core functions follows the optimization of the circles' arrangement using Kangaroo. The distance of each 2 circles is marked out and categorized as ‘tangent’, ‘far away’ or ‘overlapped’. The pairs that are ‘tangent’ would be left as remain. The ‘overlapped’ circles would be pushed away and the ‘far away’ ones would be dragged closer until the whole system is settled with a minimum distance without overlap.

Operation of Kangaroo of Circle Packing, Part One

Operation of Kangaroo of Circle Packing, Part Two
Discover inputs in relationships to Kagaroo process
(appendix a,b,c)Input 01: continues input to determine the center location of the entrance by having the parameter on the trajectory of the entrance circle from Discover. Count: 1.
Input 02: continues input to determine the center location of the lobby by having the parameter on the trajectory of the lobby circle from Discover. Count: 1.
Input 03: continues input to determine the center locations of the anterior by having the parameter on the trajectory of the anterior circles from Discover. Three parameters for three anterior. Count: 3.
Input 04: Categorical Input to determine the sequence and the target anterior to put exhibition circles in. Number three anterior circle as 0, 1, 2. Use this input to generate a list of five numbers that consist of 0, 1, and 2. And put the exhibition circle, ABCDE, to the picked anterior circle in sequence. Count: 5.
Input 05: Continues Input to determine the center locations of the exhibitions by having the parameter on the trajectory of the exhibition circles from Discover. Count: 5.
Input 06: Sequence Input to determine the sequence and the target boundary circle to put service circles in.

Defining Boundries based on optimized circles
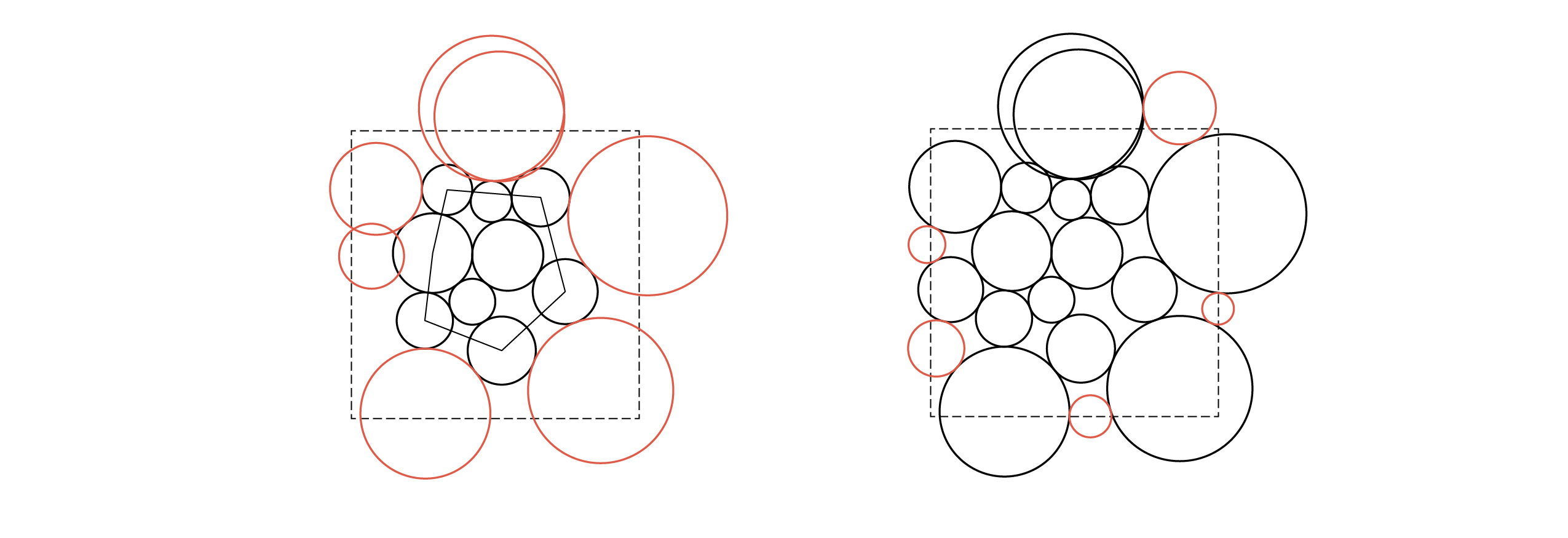
Programs of service area: Make tangent circle in those outline circles (left)
Programs of small service area: Fill the “in-between” space (right)
Programs of small service area: Fill the “in-between” space (right)
Generation and optimization of the supporting functions
The supporting functions include offices, vestibules, machine rooms, supply rooms, etc. The number and arrangement of these functions are relatively flexible and are thus generated in between the core functions and the outer boundary with a given range of radius. A convex hull of all core functions centroides is first found to define the group of outer circles.Circles of supporting functions are put into 2 groups based on their area in the outer square boundary and to be generated by steps. First, the larger supporting circles are generated tangent to the group of the outer core circles. Then, the smaller ones will fill up the empty place and remain tangent to all circles they touch. Because there’s no restriction to keep the supporting circles from falling into the convex hull, some of them might still overlap with the core functions.

General outdoor space
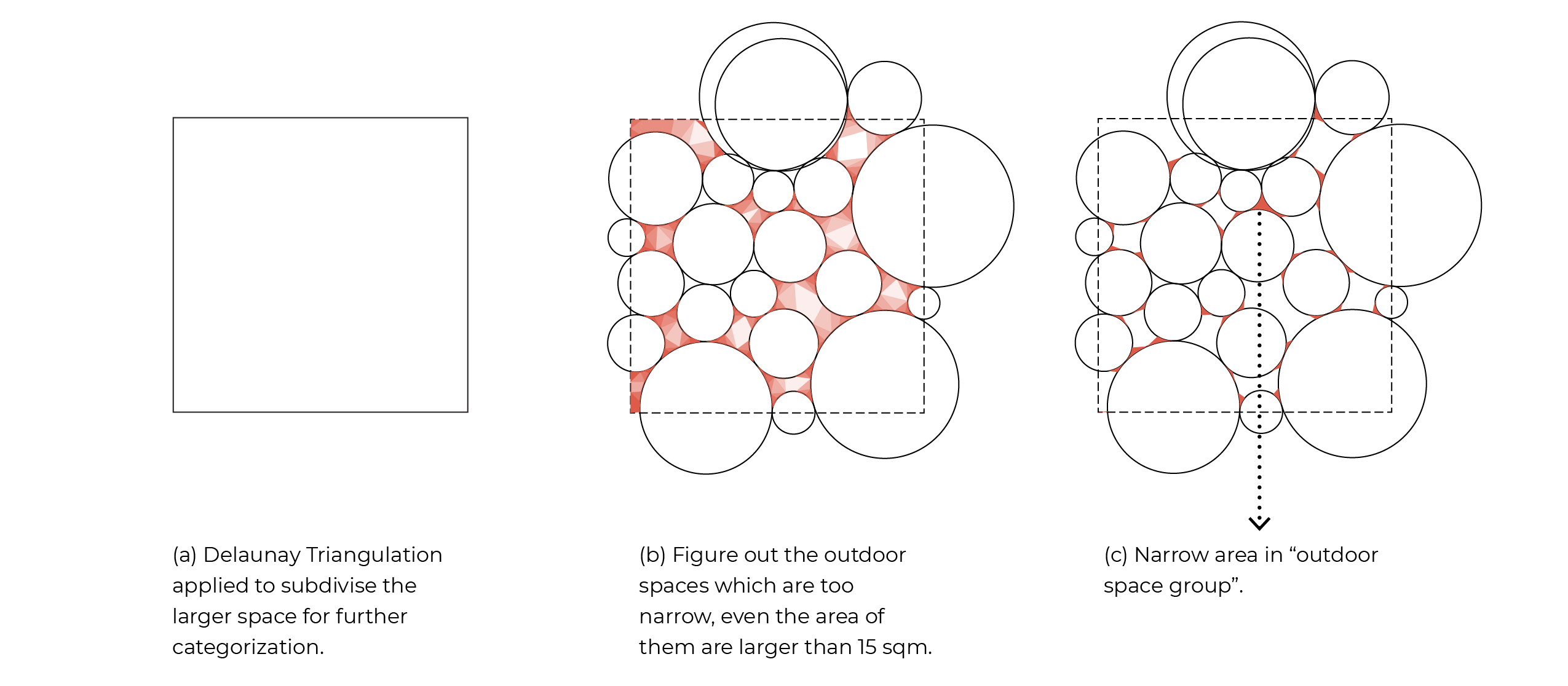
Evaluation of occupiable outdoor space
Categorization of ‘leftover’ space
After the circle generation, the negative space that is leftovered by the circle packing within the square boundary would be further defined as ‘outdoor space (courtyard)’ or ‘useless space’. ‘Useless space’ is not only the ones that are too small (area less than 15 sqm), but also that which is too narrow (the triangular tips by the tangent points). The aim of this definition is to obtain the outdoor area that is actually usable. To define this, the leftover space is applied with Delaunay triangulation to filter out the narrow tips of the leftover shapes even though they are over 15 sqm. For some leftover shapes, the valid area becomes less then 15 sqm after the narrow tips exclusion and are thus not considered as ‘outdoor space’.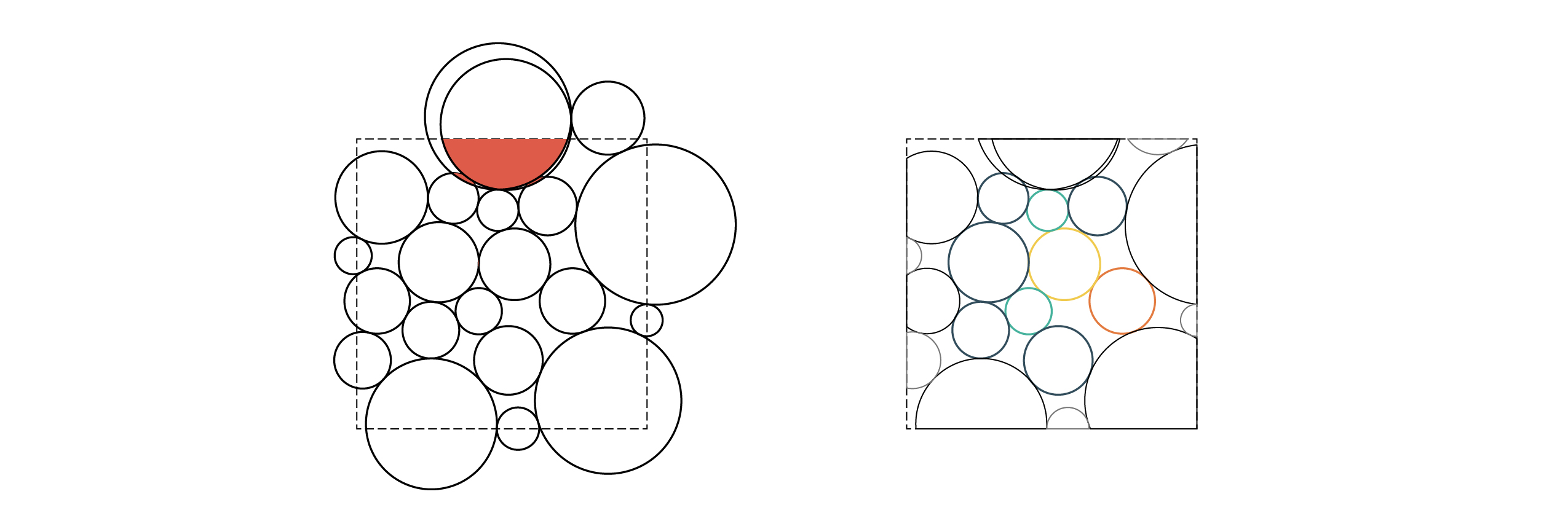
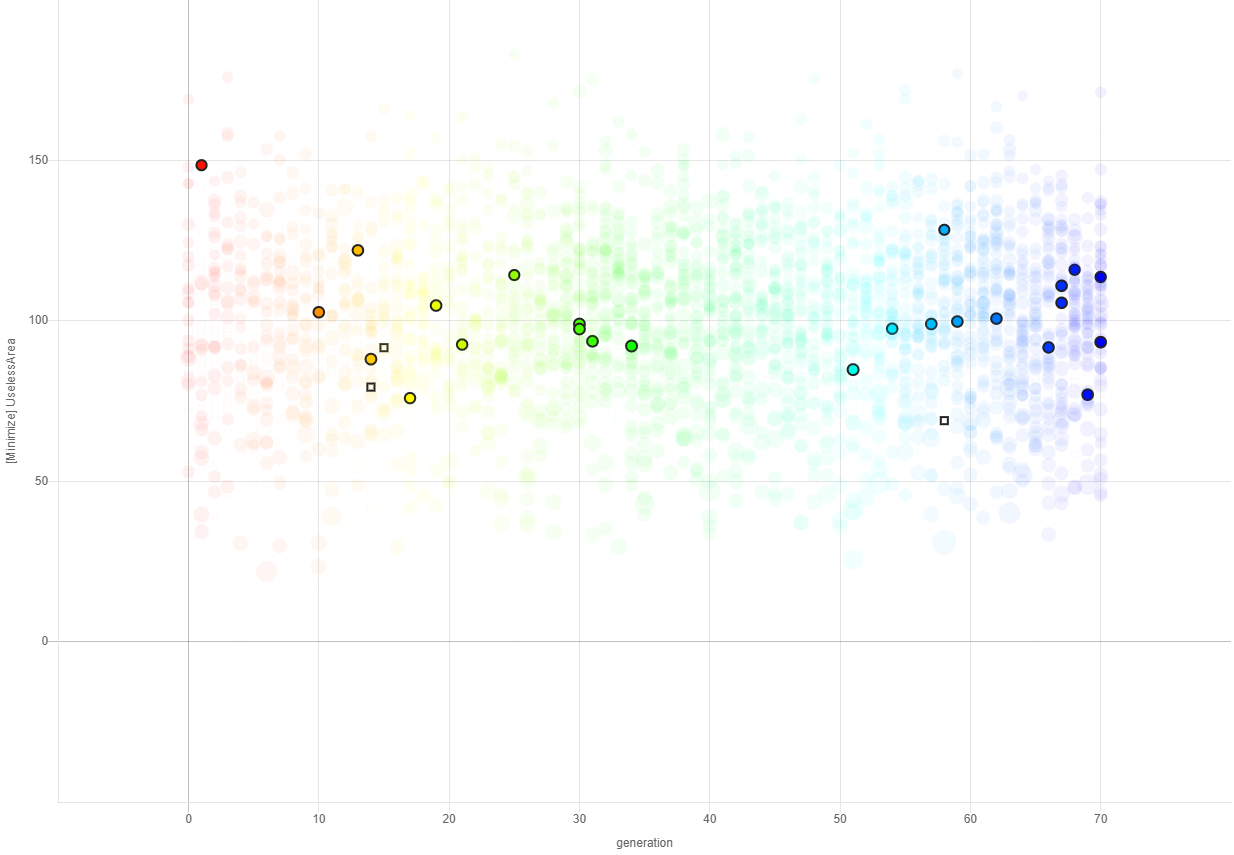
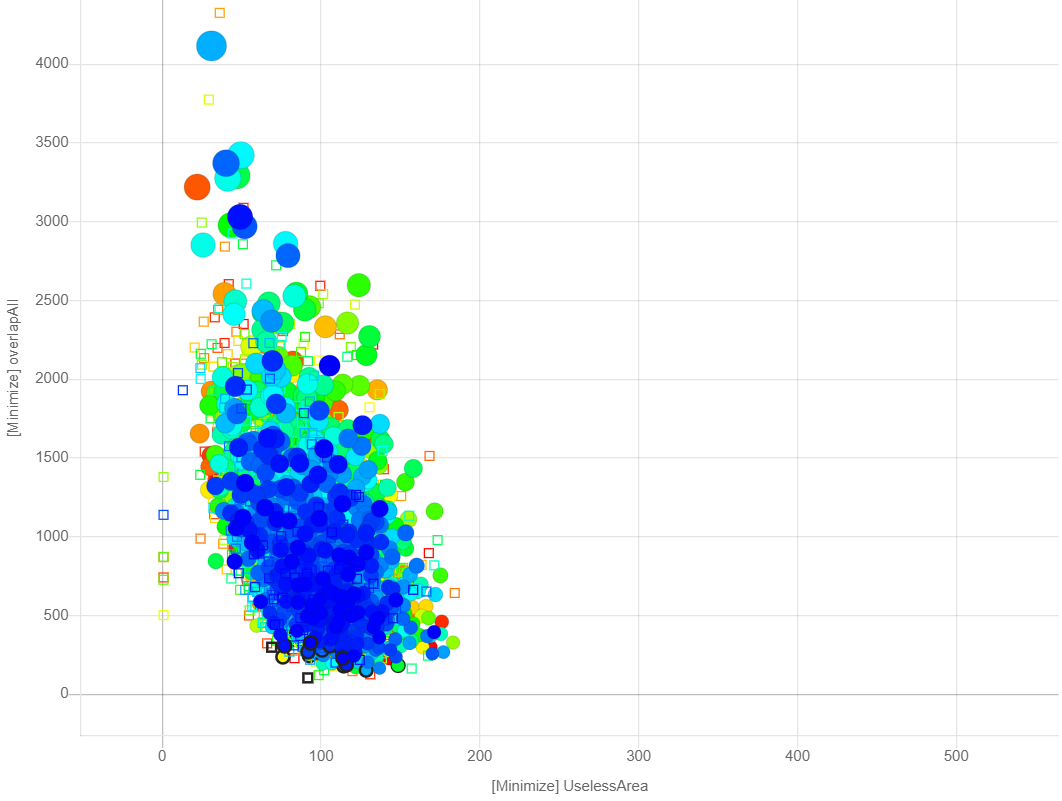
Whole model optimization through Discover (constraints & objectives)
The above sections explain the step-by-step construction of the model. Eventually, this model is submitted to the optimization process in Discover with given constraints and objectives. Some constraints are embedded with specific steps of model making. Some are determined by the nature of the museum’s programming, while some are defined in relatively subjective ways based on experience from practice.
Constraints:
1. Initial overlapped areas among the core functions to be smaller than 200 sqm.
For Kangaroo’s optimization of the core functions’ circle packing, the process per se does not keep the functions in the original order (entrance - lobby - anterior room - exhibition hall). In some cases which the circles are seriously overlapped, Kangaroo’s adjustment often causes loss of the sequence. This constraint is set by experience and is more likely to generate outputs with the desired order when the requirement is met.
2. Outdoor space to be less than 350 sqm.
While there’s no direct objective for maximizing indoor space, this constraint is necessary to make sure the supporting areas are large enough within the square boundary.
Objectives:
1. To minimize ‘useless space’.
2. To minimize overlapped areas.
As mentioned, the goal of the optimization is to find a better solution that minimizes the ‘unusable space’ and overlapped space. As the constraints are not excluding essentially unacceptable options, the generated output might leave out some results that could better satisfying the objectives but failed to meet some desired features, i.e., the order of the core functions (as the bottom-left square shown in the screenshots in Results).
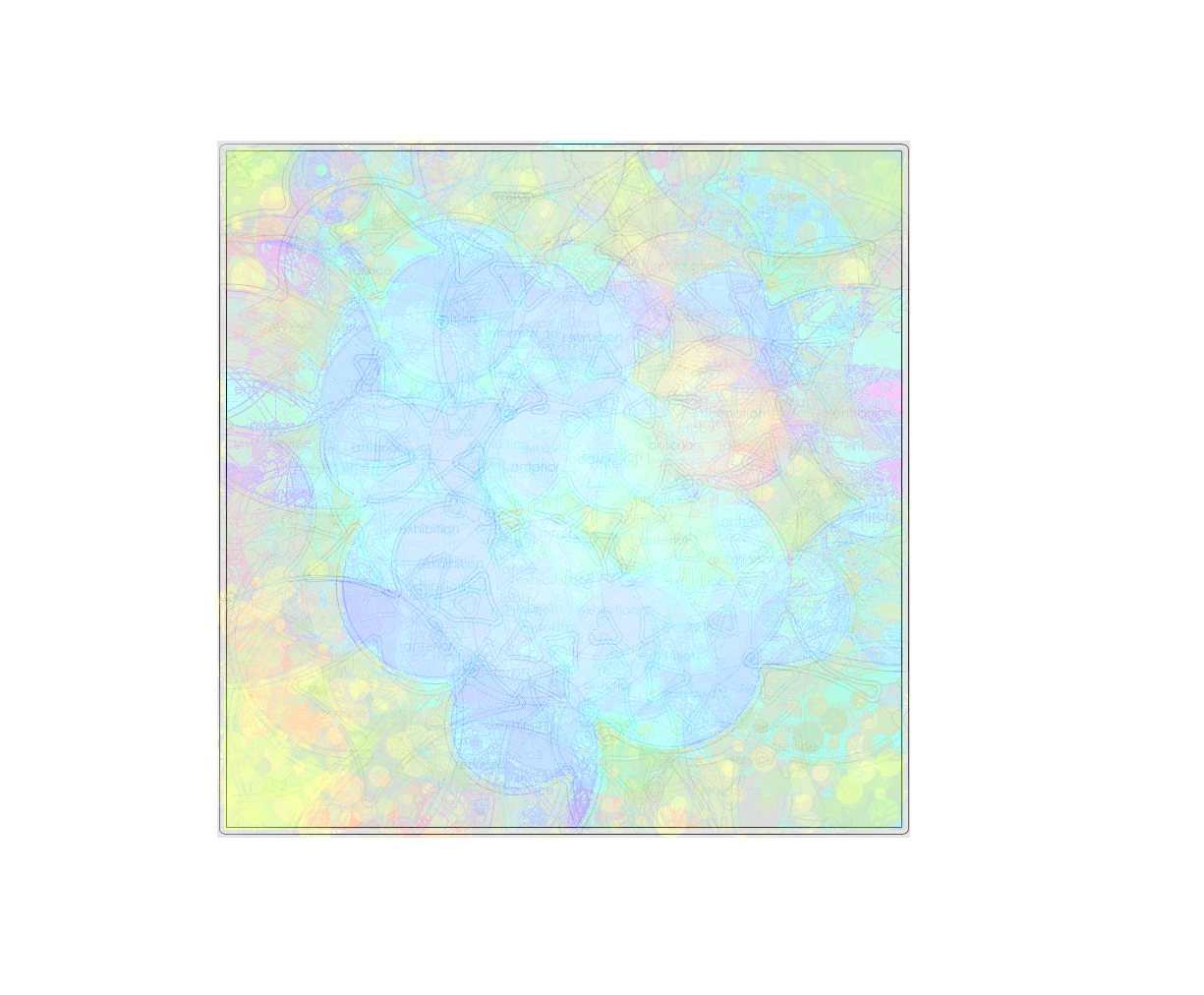
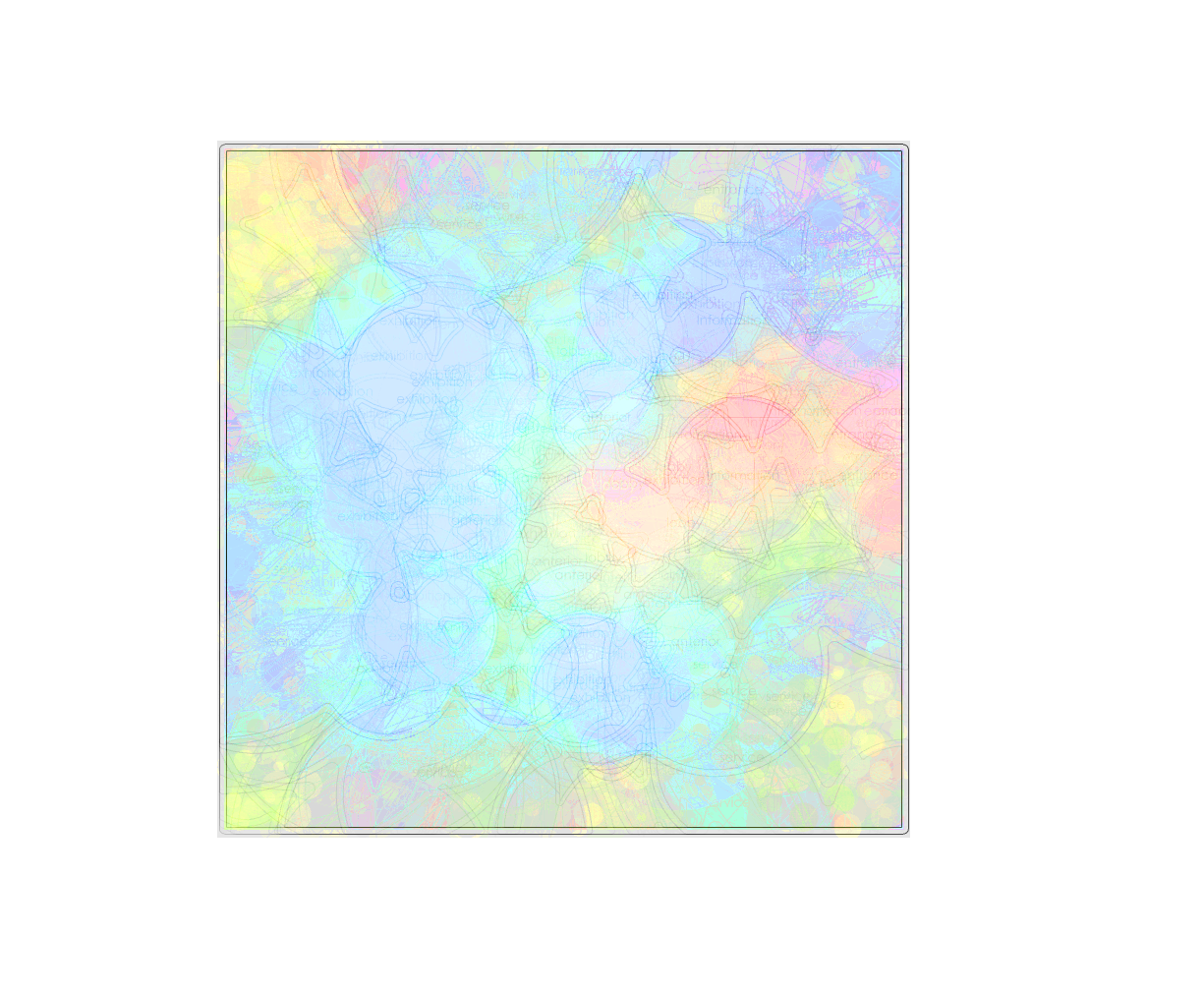
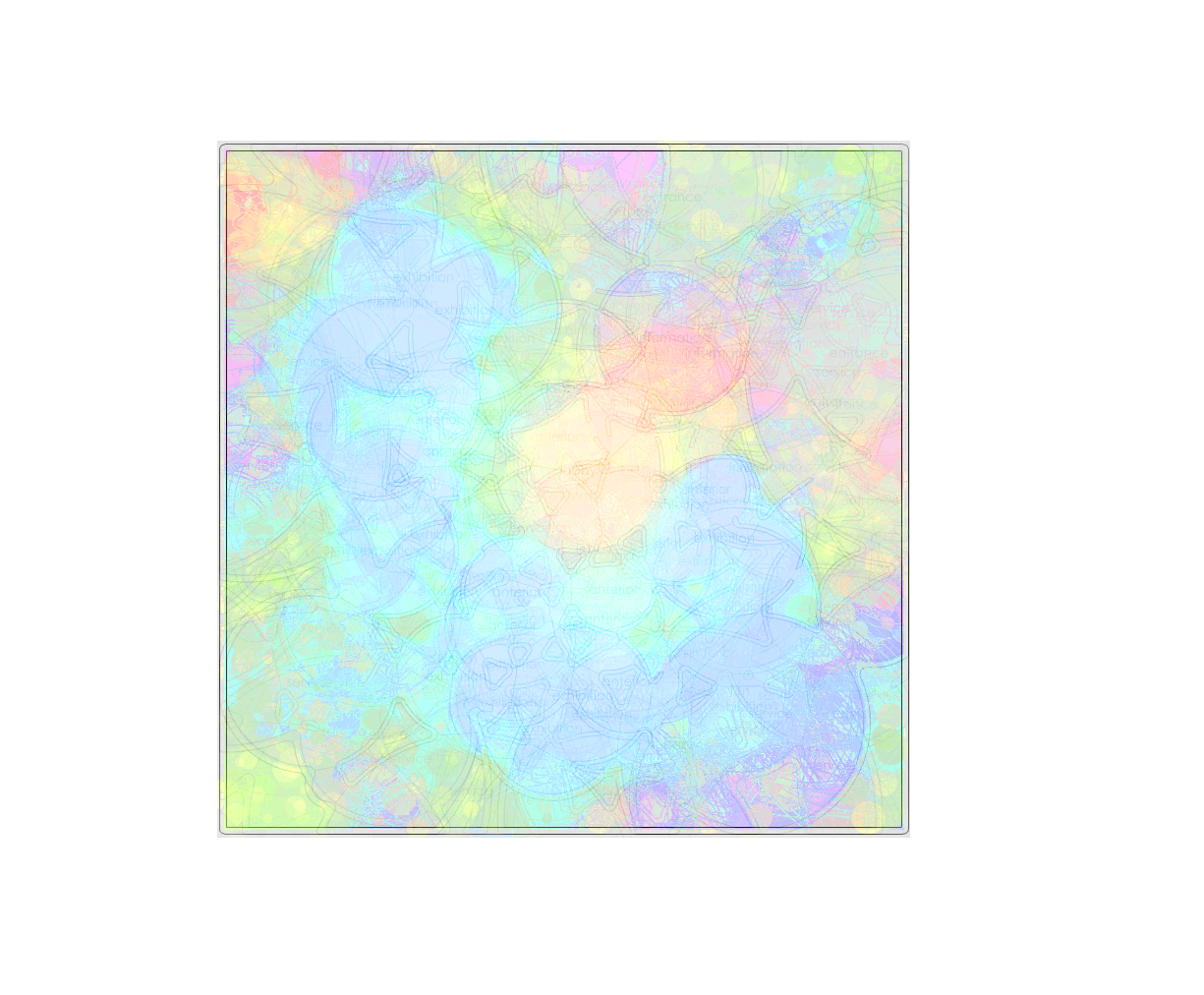
Overlayed images of 70 designs in each generation
General Trend
After several generations, a general trend of the location of the core-functional space would be defined: - Entrance: generally, locates top-left of the plan
- Lobby: generally, sits at the center of the plan attached to the entrance
- Anterior Rooms: generally, are distributed at either top right or top left of the plan
